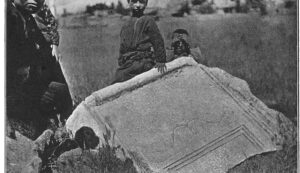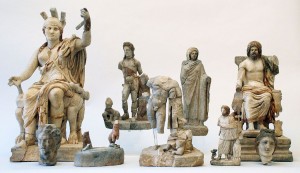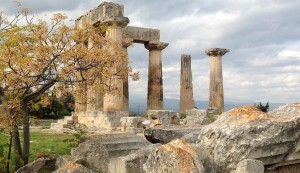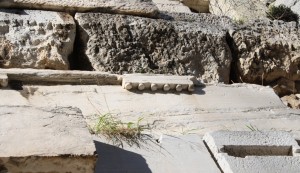
Ancient Messene has been an important Hellenistic, Roman and Early Byzantine city of the SW Peloponnese. The main area of the ancient city has been systematically excavated in the last 35 years. Most of the public buildings at the heart of the ancient city, where the temenos of Asclepius is located, survived in the Later Roman period. Lavishly decorated private mansions dominated the city’s landscape during this period.
One of them lying next to the theatre hosted the earliest Christian community of the city in the form of a “domus ecclesiae”; dedicatory inscriptions on the mosaic floor commemorated donations to the community by members of the clergy. Seismic activity around AD 365 caused extensive damage to the city’s fabric. The early Byzantine settlement grew over the ruins of the earlier buildings in the area of the theatre and the Asklepieion. A three-aisled basilica dated to the sixth century was erected to the south of the theatre. Another basilica that was only partly unearthed was found in the Agora.

In the two excavation seasons (2020-21, four weeks of duration each) a team of two archaeologists (Assoc. Professor Georgios Deligiannakis and Dr. Nikos Tsivikis) in collaboration with the Society of the Messenian Archaeological Studies & the Archaeological Society at Athens, under the direction of Professor Petros Themelis, three students from OUC and Bologna University and two workers carried out systematic excavation on the site of a large building, lying east of the Asklepieion complex. Though always visible, this building had never been excavated or studied. It was probably part of the Byzantine neighbourhood made of houses and workshops that extended over the eastern part of the Asklepieion complex.


The large building had an inscribed absidal room to the east, the walls of which were preserved to a considerable height. It is believed that it originally belonged to a three-aisled Early Christian basilica. Although the building has a tripartite layout, two long walls vertically separated the central aisle from the side ones at least to the height they are today preserved.
The 2020 excavation began from the apsidal room and extended to the central and the side areas. It was made clear that the central section (the bema) of an earlier building was later turned into a chapel with a narrow narthex. Different building phases were also recognised in other sections of the building. Numerous cist graves were discovered inside the apsidal room and along the north wall of the building. Pottery and metal finds suggest a date to the 12th-14th c. Among the finds there was a bronze ring depicting a military saint.

The 2021 excavation season concentrated on the long rectangular room located where the northern aisle was expected. Under a thick fill of debris, we reached the floor of the last major phase of the room that was made of Roman bricks in secondary use. A large number of iron nails of different types possibly belonging to the roof, coins, pieces of window panes, a metallic polykandelon and other furnishings were contained in the fill. North of the northern wall of the room a staircase and underneath sections of the drainage network were unearthed. The finds were documented, catalogued, conserved and stored in the Messene Archaeological Museum; architectural plans and aerial photos were also produced.

In the Middle Byzantine period the eastern central section of the large building was blocked with a wall creating a chapel-like room with a large entrance to the west and a narthex. The successive subdivision of rooms, the discovery of overlying floors and some more evidence showed that the building knew several construction phases, chronologically ranging from the Early Byzantine to the Late Medieval period. The building complex at some point received a second apsidal room to the west, an industrial installation over the central aisle, and a Late Medieval cemetery (12th-14th c.) that covered the whole area and consisted of cist graves either inserted into the building’s floors or opened over its debris.

By subsidizing travel and maintenance costs our project offers the opportunity to recent graduates of OUC and other universities to join the excavation team and carry out small-scale research on specific categories of the material that can lead to specialised publications. Moreover, it gives the opportunity to distance and non-distance learning students with a Major in Archaeology to obtain hands-on experience in excavation.
The importance of the project lies in the fact that the site was in use for a long period and its systematic excavation can offer information about a period for which our knowledge concerning Messene is very limited (after the great earthquake of 365). Located in one of the very few Byzantine/Medieval sections of the city that has not previously been excavated or disturbed by other activities, our excavation can serve as a showcase for the study of Byzantine/Medieval Messene. We expect that the complete study of the building will fill some gaps in our knowledge about the transformation of the city from the Early to the Late Byzantine period and give us insights into the roles that the building played in the life of the Byzantine/Medieval settlement.
In the next excavation season we will focus on completing the excavation of the building, producing more documentation and further studying the finds. Skeletal remains are carefully stored for future study, while as regards particular types of finds we are in contact with experts, whom we regularly consult and invite to inspect the material. The preservation of the building’s revealed parts is also of our concern and a good part of our budget will be henceforth given to this purpose.
SUPPORT US
After the end of the OUC research grant in 2022 the team is searching out other sources of funding in order to sustain the full range of its previous activities.
SUPPORT the OUC excavation project in ancient Messene with one step

We are grateful to Professor Emeritus Petros Themelis, director of the ancient Messene excavations, for his constant support and help.
BIBLIOGRAPHY
V. Bardani, Παλαιοχριστιανικές επιγραφές Μεσσήνης. In: P. Themelis and V. Konti (eds.), Πρωτοβυζαντινή Μεσσήνη και Ολυμπία: Αστικός και αγροτικός χώρος στη Δυτική Πελοπόννησο (Athens 2002) 82-98.
G. Deligiannakis, Two Late-Antique statues from ancient Messene, ABSA 100, 2005, 387-406.
A. Orlandos, Εκ της χριστιανικής Μεσσήνης, Αρχείο Βυζαντινών Μνημείων Ελλάδος 11, 1969, 87-147.
Kl. Sidiropoulos, Η νομισματική κυκλοφορία στην Υστερορωμαϊκή και Πρωτοβυζαντινή Μεσσήνη. Τυπικό παράδειγμα ή ιστορική εξαίρεση. In: P. Themelis and V. Konti (eds.), Πρωτοβυζαντινή Μεσσήνη και Ολυμπία: Αστικός και αγροτικός χώρος στη Δυτική Πελοπόννησο (Athens 2002) 99–124.
P. Themelis, Messene. From the Hellenistic to the Roman City. In: M. Yannopoulou and C. Kallini (eds.), Ιχάδην: τιμητικός τόμος για τη Στέλλα Δρούγου, vol. 2 (Athens, 2016) 540-556.
P. Themelis, Υστερορωμαϊκή και Πρωτοβυζαντινή Μεσσήνη. In: P. Themelis – V. Konti (eds.), Πρωτοβυζαντινή Μεσσήνη και Ολυμπία: Αστικός και αγροτικός χώρος στη Δυτική Πελοπόννησο (Athens 2002) 20-58.
P. Themelis, Η Μεσσήνη της ρωμαιοκρατίας και η ανακύκλωση του παρελθόντος, in V. Di Napoli, F. Camia, V. Evangelidis, D. Grigoropoulos, D. Rogers, S. Vlizos eds, What’s New in Roman Greece? Recent Work on the Greek Mainland and the Islands in the Roman Period, Athens 2018, 419-436
N. Tsivikis, Architectural Planning and Building Practices at the Basilica of the Theater in Messene, DeltChrA 39, 2018, 111-124.




